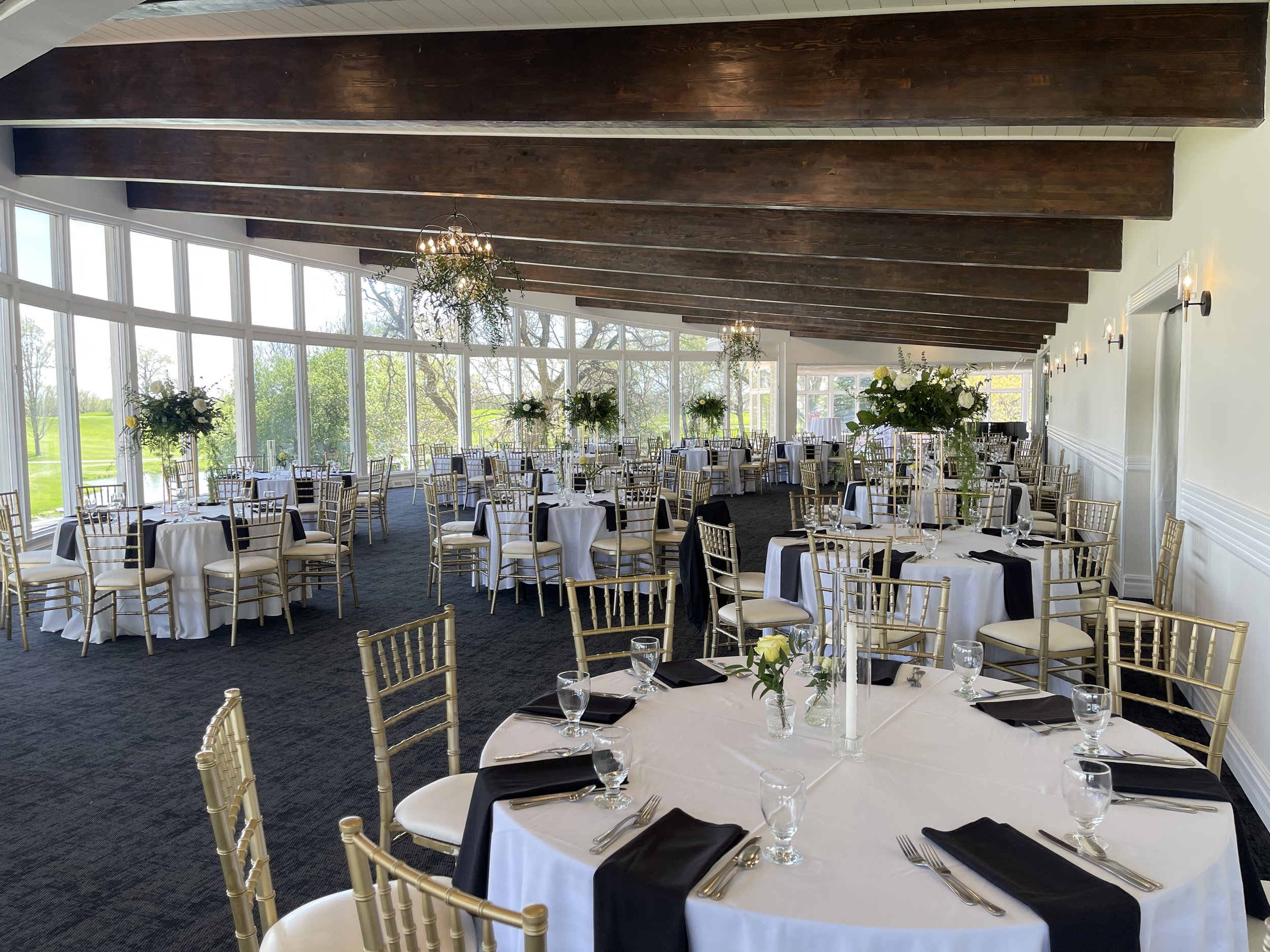Wedding Receptions
Our Spaces
The Crystal Commons (Upper Level) Up To 400 Seated Dinner | 5,125 Square Feet
Our Crystal Commons offers plenty of space to fit any sized wedding. Whether it’s the stunning floor-to-ceiling windows overlooking the lush greenery and flowers surrounding the course, or the elegant chandeliers overhanging the center of the room, there’s no shortage of features that your guests will be raving about. With a full-service bar, wooden dance floor, and gold Chiavari chairs, The Crystal Commons has everything that you need to keep the party going all night long!
The Pinnacle Room (Lower Level) Up To 200 Seated Dinner | 3,595 Square Feet
The Pinnacle Room offers a window-filled space for perfect lighting on your photos and gold Chiavari chairs to accent any decor. With a wooden dance floor located right next to the bar, there is no shortage of things to do. Also included is an outdoor patio with patio furniture and umbrellas including a live firepit table for your guests to lounge around at. With indoor and outdoor access all night long, your guests can take in the nice weather on the patio or come inside and keep the party going!
The Ruby Up To 350 Seated Dinner | 4,300 Square Feet
The Ruby offers a nice outdoor atmosphere for those looking to enjoy a beautiful day in the outdoors. The white canopy and white resin chairs offer an elegant feel even in the elements of nature. With lights surrounding the inside and outside, there will be no shortage of festivities when the sun sets. That outdoor feel for a wedding is like no other and The Ruby will be sure to help you make it happen.
The Crystal Commons
Up To 400 Seated Dinner | 5,125 Square Feet







The Pinnacle Room
Up To 200 Seated Dinner | 3,595 Square Feet







The Ruby
350 Seated Dinner | 4,300 Square Feet







